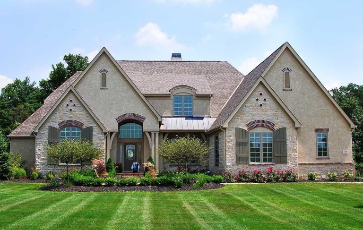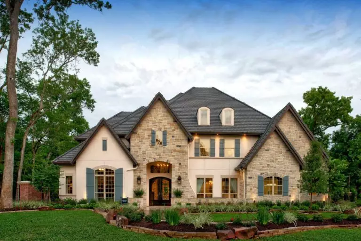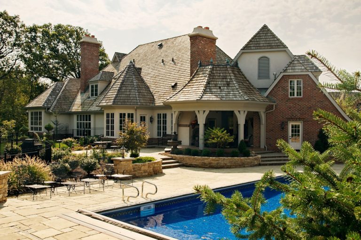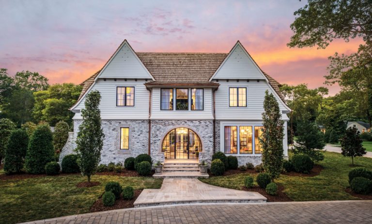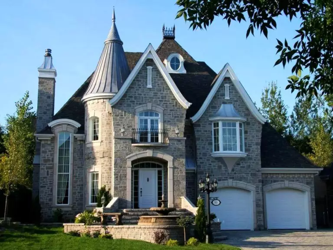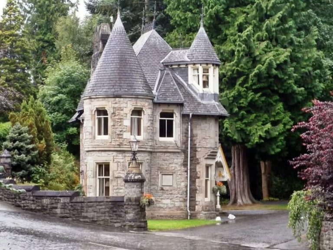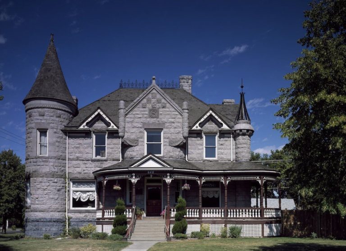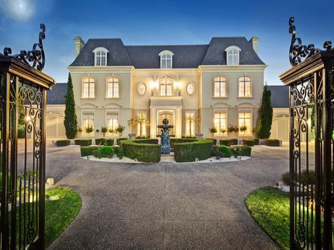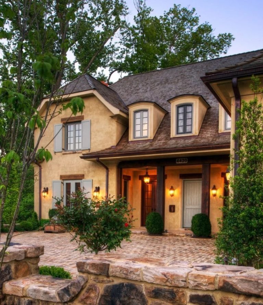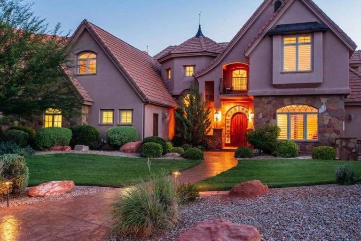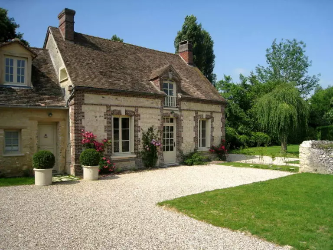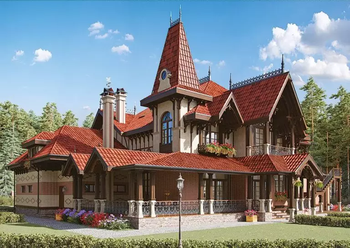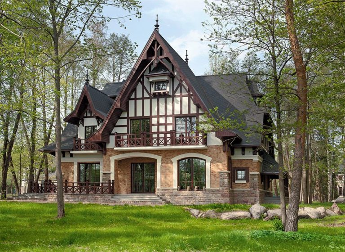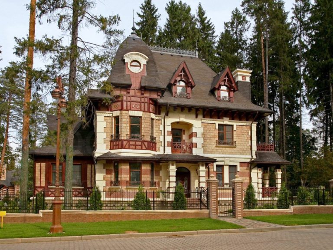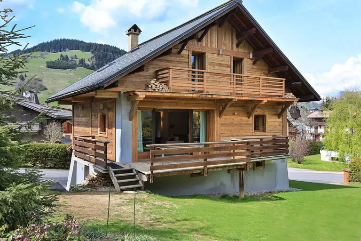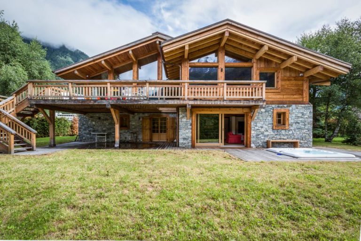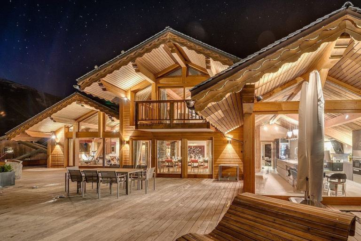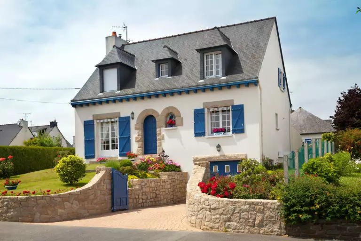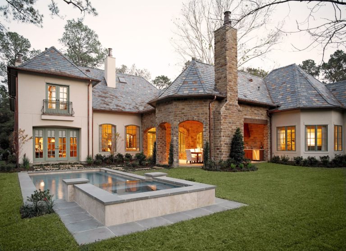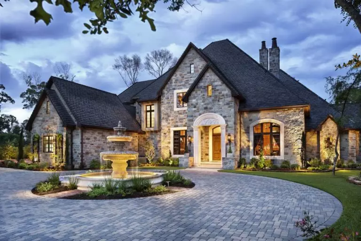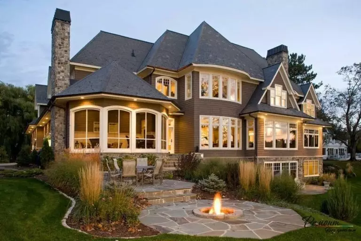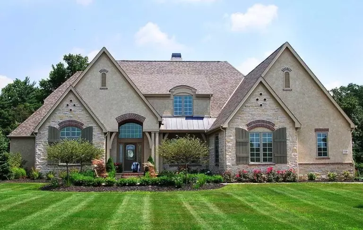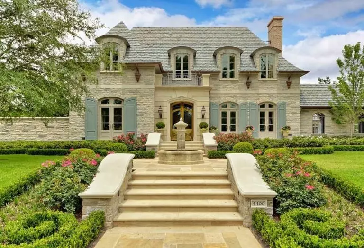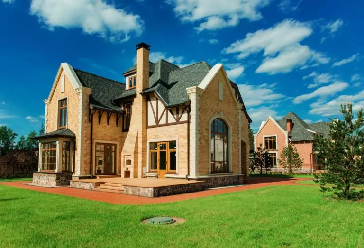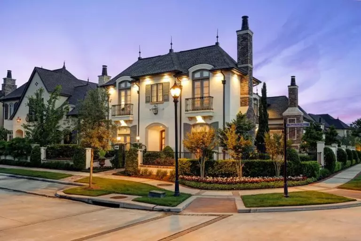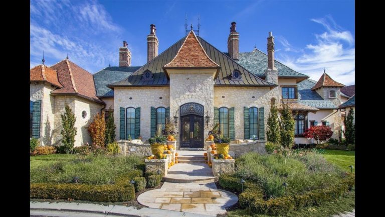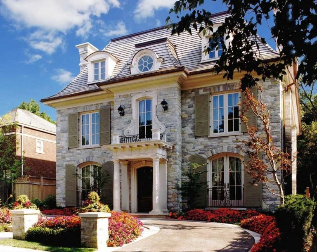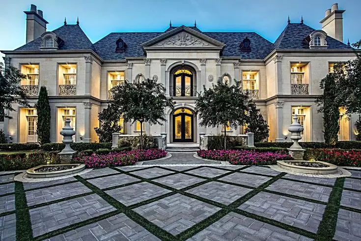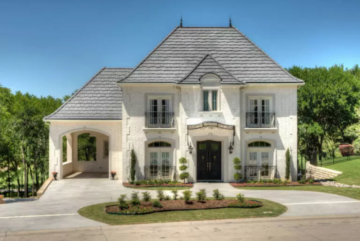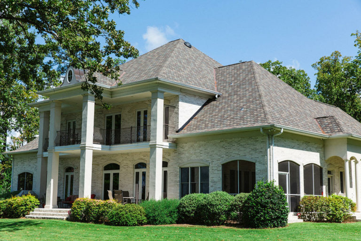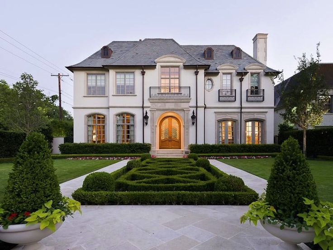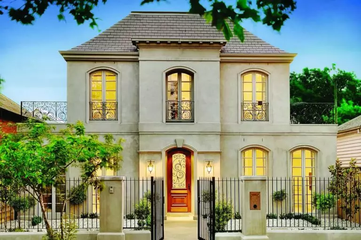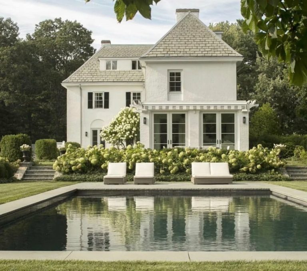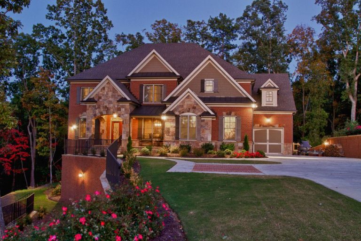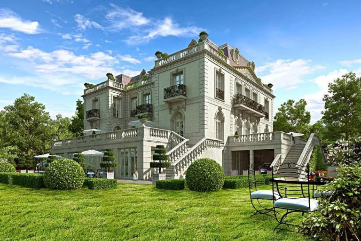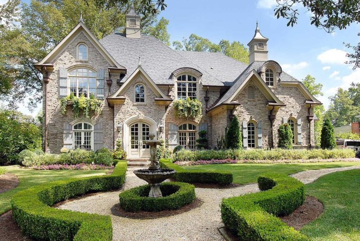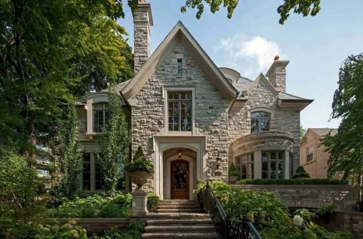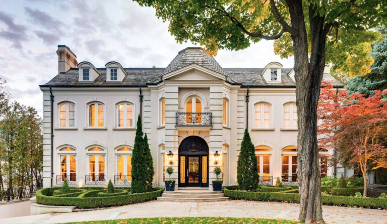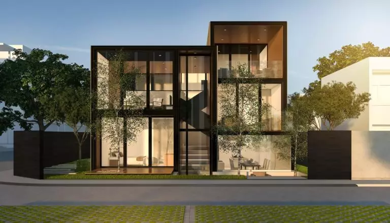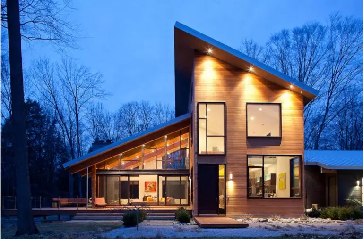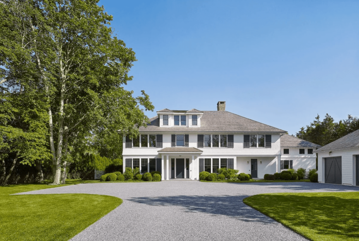French style homes: freedom, sophistication, and romanticism
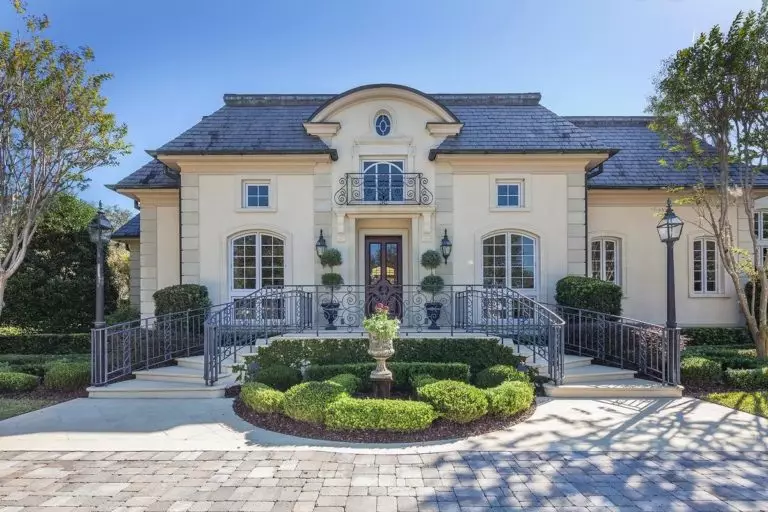
In architecture, the French style was shaped by significant historical eras – the Renaissance, the times of the great Roman Empire, the Middle Ages, etc.
In the French architectural style, houses are luxurious country mansions, similar to the palaces of the wealthy nobility and aristocracy. And if in the city, designing a French-style home, it is difficult, since space there is limited, then in the province, your mansion will be known for miles. The facades of such country houses are decorated with columns, balconies, and exquisite stucco. And the adjacent territory with paved paths is a picturesque courtyard and garden.
Features of the architecture of houses and cottages in the French style
The French style in architecture used to be significantly different, depending on the geography of a person’s residence. Weather conditions, terrain features, and other factors influenced the most important thing – the materials used in construction. Most often, stone materials were used to construct residential buildings in France: granite, limestone, basalt, and sandstone. It was limestone that was given primary importance since it gave in to processing better than others.
Today the construction of French-style country houses is not necessarily based on stone – homes in plaster are no less prevalent. The interior of the old French buildings was filled with a mixture of clay and straw, and brickwork to give the structure maximum strength. Oak beams could also be used as a frame material, at the request of the customer.
As for the design, the primary manifestation of the French style in construction is the plastered walls, and quite often the presence of the attic.
Four Styles – Four Tales! Architects distinguish architecture of french homes in four styles: Chateau, French country (Provence), Norman, and Chalet. Let’s discover them!
You can apply wallpapers, paints, etc. on walls and see how they look in various interiors.
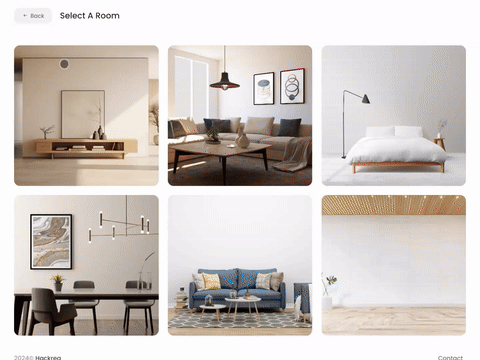
Chateau style homes
The French architectural style Chateau is a country house in the form of a manor. And it assumes the presence of a large plot of land, which is ennobled with garden trees and other green plants, and even whole shady alleys. The home, designed in the Chateau style, looks like a small castle built of stone. The ground floor serves as a wine cellar. The first floor has spacious living rooms, and the rest of the levels are bedrooms. The upper floors are mansard, with elongated Gothic lookouts and turrets.
The facades are painted in pastel colors. There are arches, columns, balconies. Everything is richly decorated with decor and stucco, and the interior emphasizes the owners’ open lifestyle.
French country style homes
The French province, with its architecture of country houses in the Provence style, is probably known worldwide to lovers of country life and just romantics in love. A Provence-style home is, as a rule, a two-story cottage with a small cozy courtyard surrounded by traditionally rich green vegetation. The facades do not have a dedicated basement; they are finished with plaster and painted in light colors of beige, white, ocher paints. When designing in the french country style, the roofs of houses are assumed to be multi-pitched and covered with tiles. The porch is absent. There are only one or two steps or just an entrance as an extension of the cobblestone path to the house. But the doors and windows are massive, wooden with forged hinges and shutters. This is traditional for the Provence architectural style. The interior is full of romance, filled with ornaments of plants and flowers, simple and light.
Norman style homes
The Norman style is also called rustic; it is characteristic of the northern regions of the country. Elements of the Gothic style, cross-beams on the facade in the tradition of half-timbered houses, stone wall decor are the main features of the Norman style.
Norman houses are also distinguished by a mass of decorations and a small conical turret, which makes the building look like a medieval castle. A distinctive feature of the Norman-style house is the presence of a hip roof and a significant slope.
French Chalet style homes
Closer to the border with Switzerland, chalet-style houses are prevalent. This is the name of the alpine cottages, erected initially for shepherds and keeping the herd. Chalets are most often built of stone on two floors and finished with wood. Mandatory style elements are a gable roof and verandas. The French Alps’ ski resorts are rich not only with excellent ski slopes but also with numerous traditional-style hotels. In the 21st century, chalets are the perfect combination of luxury and comfort.
Currently, country houses in this style are becoming more and more fashionable: a stone structure with turrets, large windows on the second floor, and outbuildings.
Conclusions + Photo gallery of french style homes
It is no secret to anyone that France is one of the countries whose architectural structures embody luxury, beauty, and sophistication of taste. For centuries, French masters have set the direction of architectural trends around the world, and they have set the fashion for the majority of interior design options. And to this day, the French architectural style continues to be in high demand. However, now, French houses are much more different from each other: in construction, they use different structures, different materials, it depends on the preferences of the potential customer of the project.
