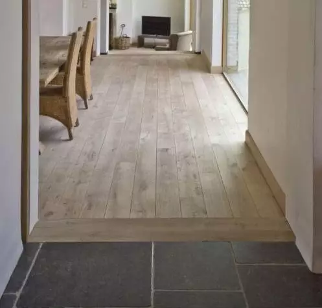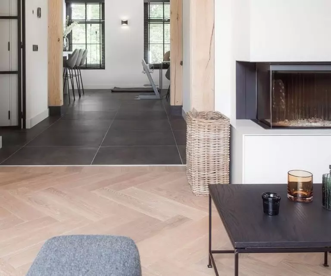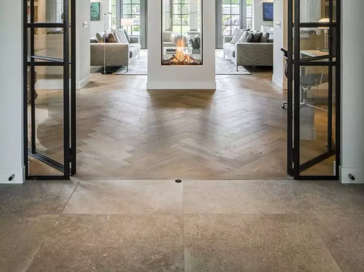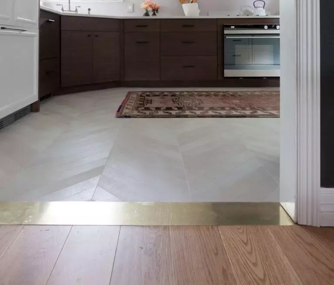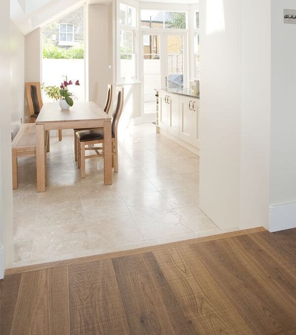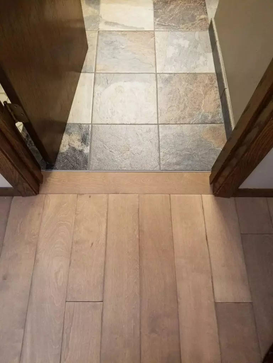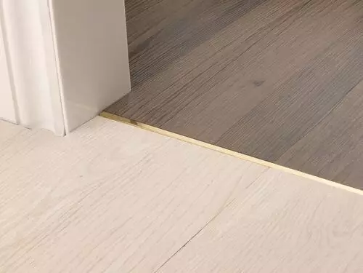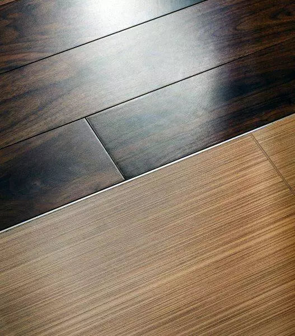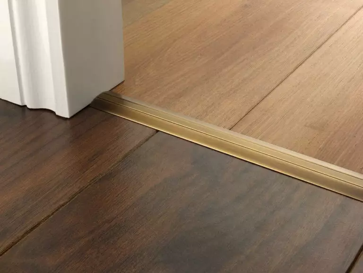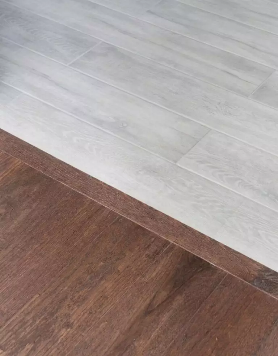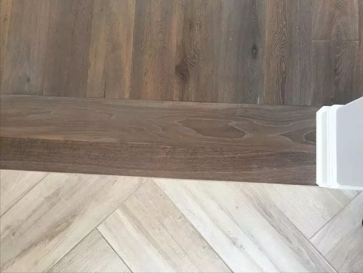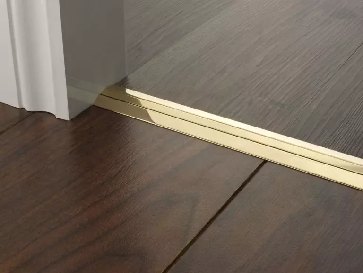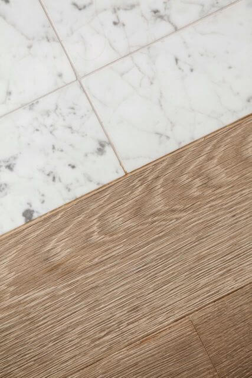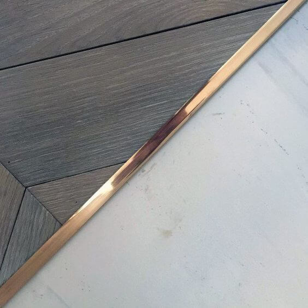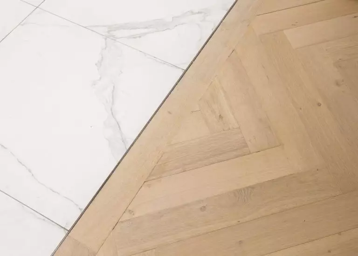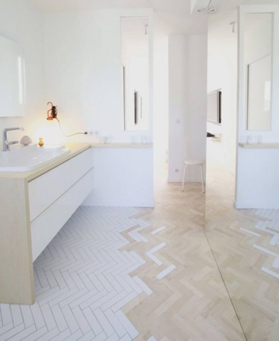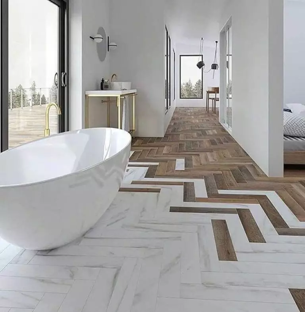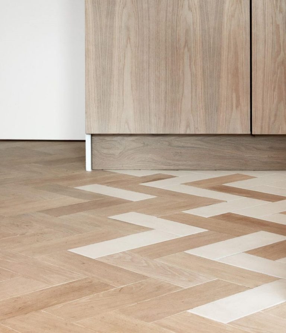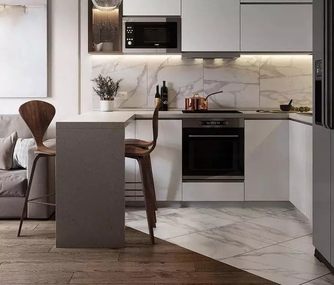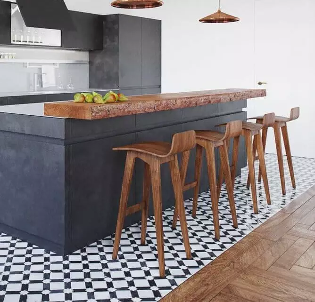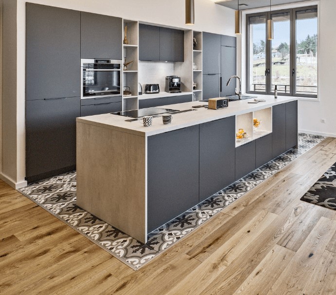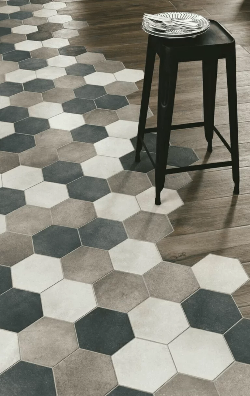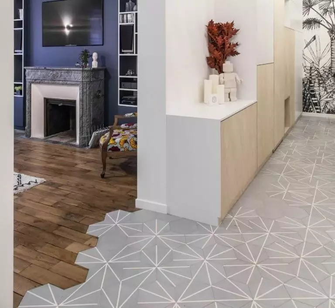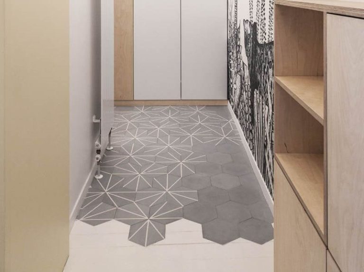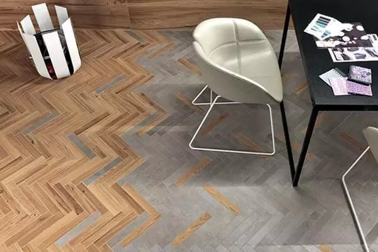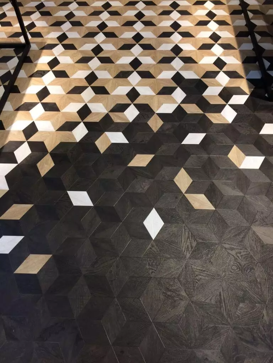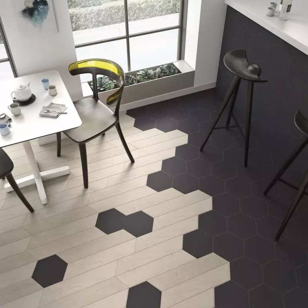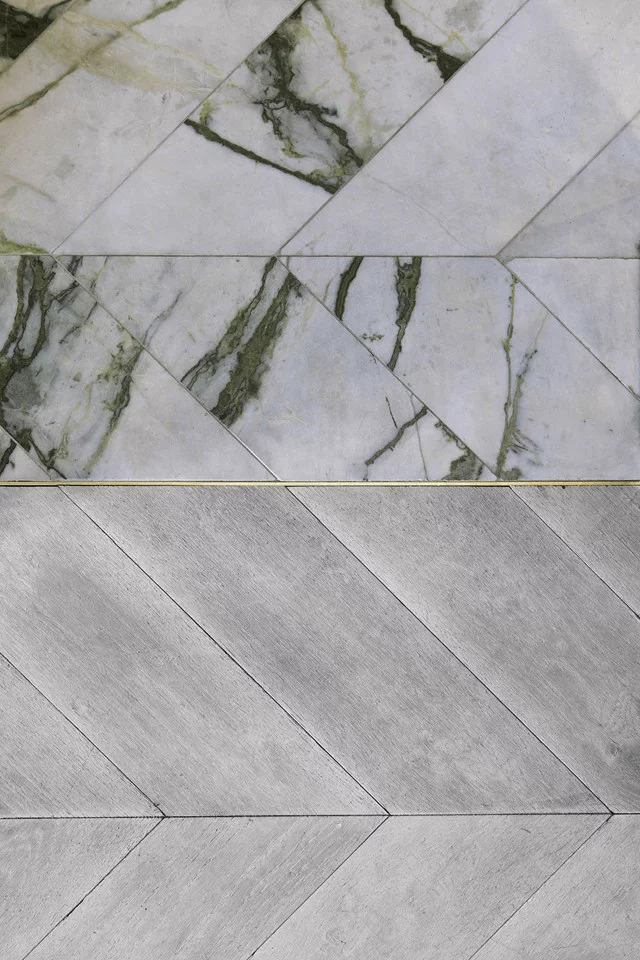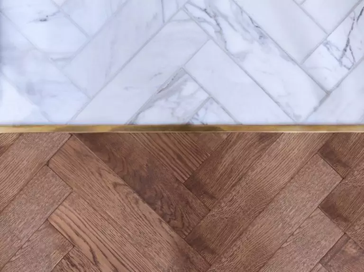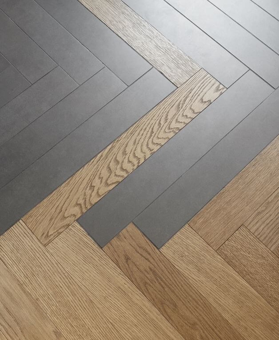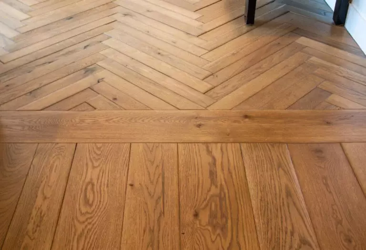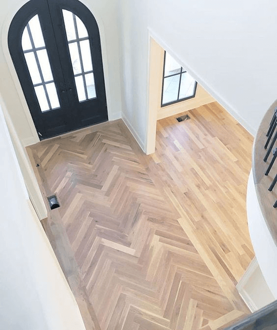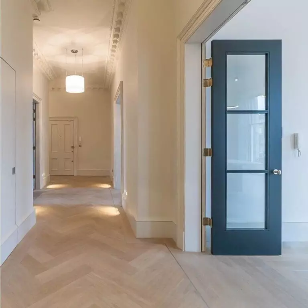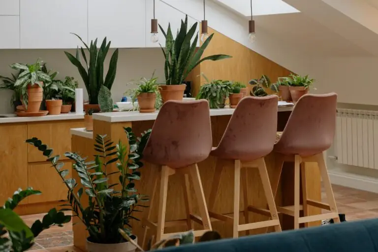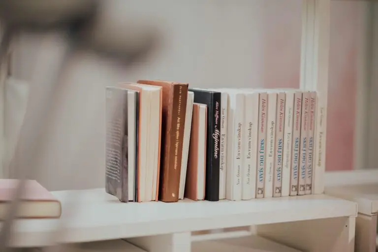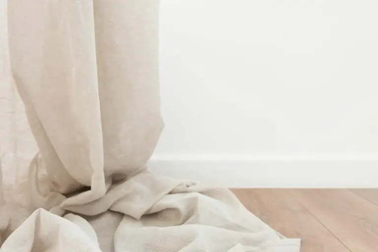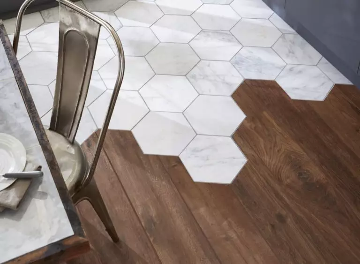
The integration of different types of flooring in the same space has become popular lately and promises to stay this way for a long time. Whether you want to separate the place into sections or add a new sparkle to the space, such an approach is welcome. From various materials, shapes, colors to different patterns, the floor transition offers you an array of possibilities. Nevertheless, it requires an appropriate approach regarding the choice of coverings and their matching.
We prepared a list of stylish ideas for floor transition to fit any style and make the process easier for you. Additionally, we will answer some of the questions that may arise regarding this subject. This article promises to make you acquainted with relevant information from this particular field of interior design and inspire you for a change when it comes to the flooring of any room in your house.
Different flooring in different rooms: what do experts have to say about that?
There is no doubt that using the same type of flooring throughout the house leads to unity and sets a sense of space. Nevertheless, it is not the best approach if you want to offer every room a particular individuality. Therefore, a perfect option in this sense would be to refer to various floorings for every room in part.
As you have probably noticed, this answer tackles the idea of floor transition between different rooms. You should opt for such an approach without hesitation. First of all, as a main component within the room, the flooring offers you the possibility to play with particular colors and shapes. Therefore, you will not have to stick to particular patterns for the entire house. You will be able to offer every room a specific look and environment. Furthermore, the floor transition from one room to another will lead to an eclectic combination of values, enriching a monotonous space with various points of interest.
You can apply wallpapers, paints, etc. on walls and see how they look in various interiors.
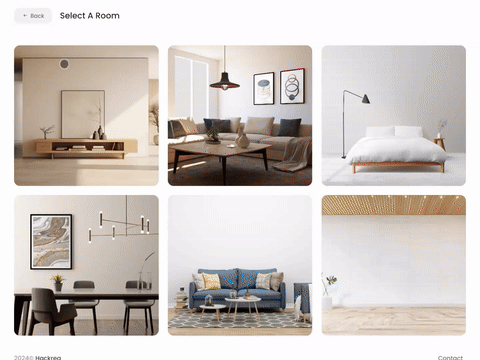
Mixing different types of floors: how is that possible?
If we speak about two types of floors in the same room or within a space that is not separated by a door, stick to a particular pattern. Considering two adjacent rooms without a separation door, you should opt for a transition line when the mixing of floors occurs. Regarding different flooring in the same space, you can opt for a smooth transition, which is not necessarily a straight line but can take any shape you want. For instance, you can integrate such an approach to separate the working space from the dining area in the kitchen.
As you have noticed, we took two directions while tackling the subject, which means that we will provide you with ideas on how to make the most of the flooring transition between two different rooms and within the same space. Scroll through the following list of trendy ideas and get inspired for an up-to-date result!
Floor transition ideas: from one room to another
Even if the rooms are separated by a door or not, but there are obviously two spaces, you can opt for bolder transitions and combine various materials. From warm undertones, soft shapes, and simple patterns to cold shades, sharp lines, and sophisticated arrangements, separate the spaces any way you want, be it a smooth transition or an eye-catching one. It should be noted that such combinations imply the use of a specific structure, which is usually a straight line that separates the spaces. Take a look at the following suggestions and pick the one that matches your style:
Floor transition ideas: separate spaces within the same room
This is where it gets interesting. Playing with different flooring types in the same room is the chance to show your creativity and design skills. Whether you are acquainted with design techniques in this sense or not, we will provide you with stylish ideas for a perfect floor transition. Consider the following suggestions:
