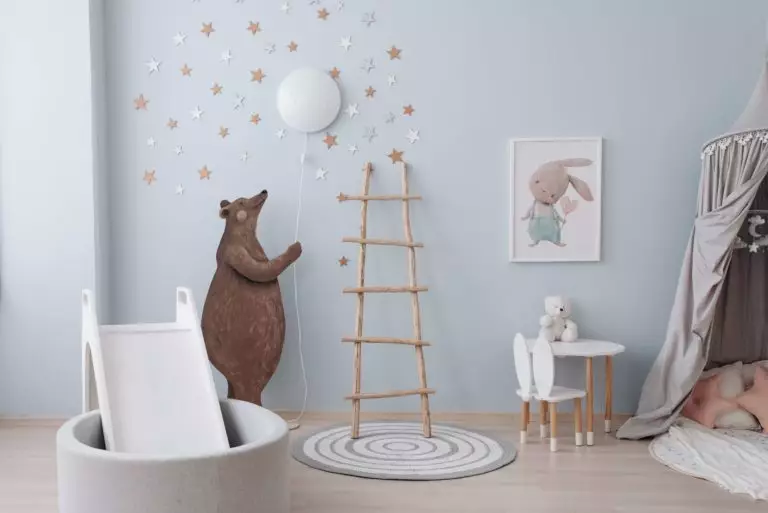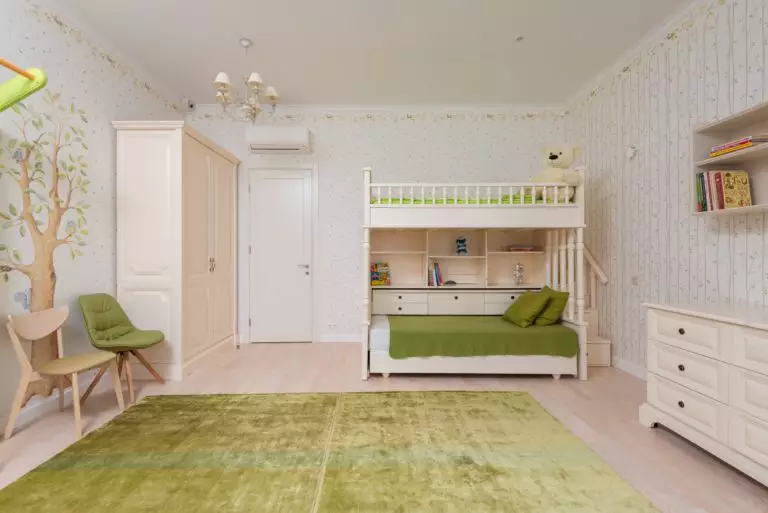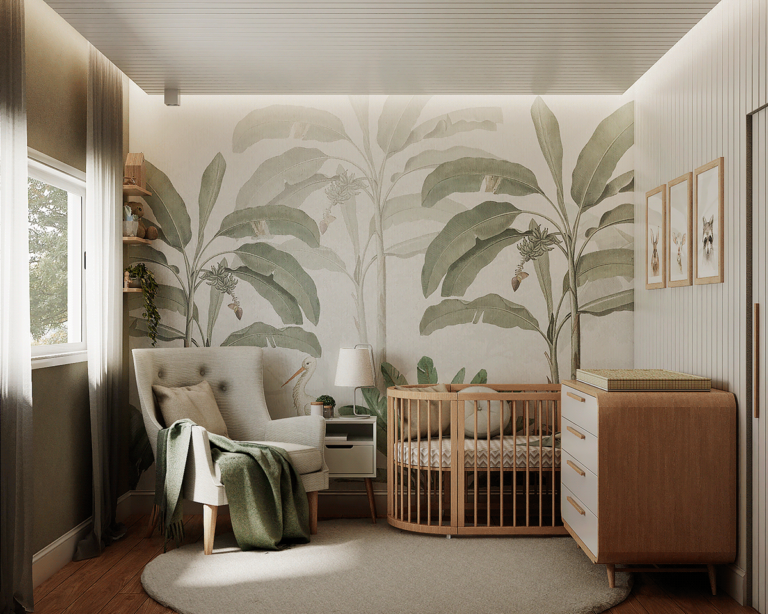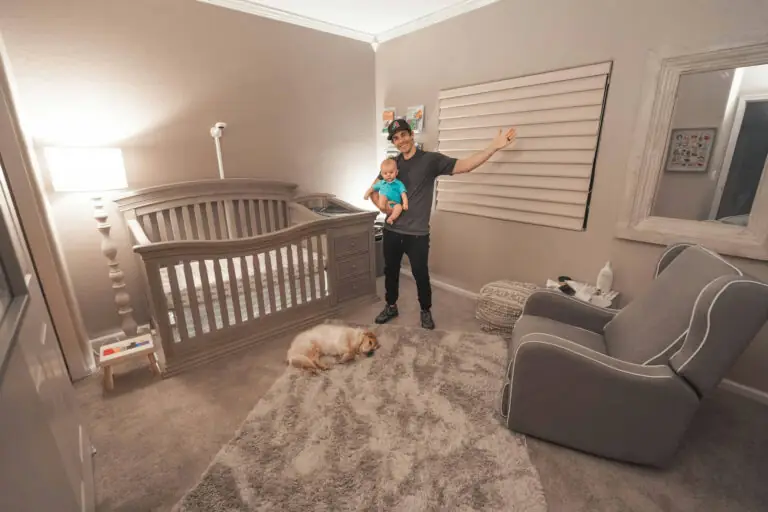
Creating a home that supports a growing family is not a mean feat. But countless families in the US know the importance of having a space to thrive.
Let’s talk numbers first: Gallup reported in 2023 that 31% of U.S. adults did not have any children. Among the survey respondents, 14% had one child and 28% had two children. Additionally, 15% had three children, 7% had four children, and 5% had five or more children.
Despite the country’s declining birth rate, many families still have multiple children. They need homes to provide a healthy and safe environment for their children. Such a living space requires thoughtful planning, flexibility, and a focus on both present and future needs. As families grow and change, their needs for space, safety, and comfort also evolve.
Consider Your Current and Future Needs
Did you know that Americans are living in bigger homes but have fewer family members occupying them? According to a 2024 report by The Zebra, the median size for newly constructed homes has increased by a whopping 150% since 1980. At the same time, the median household size has dropped by 16% since 1940.
However, growing families may struggle with space constraints over time. An ideal family home should evolve in tandem with your family. Anticipate future changes while designing your space today. These may include new children, teenagers needing privacy, or aging parents joining the household.
When designing your space, consider adaptable living areas and open floor plans. They provide the flexibility to modify rooms as needs shift over time. For example, a playroom may be converted into a study or guest room down the line. Open layouts are beneficial as they allow for easy supervision of children and create a sense of spaciousness.
You can apply wallpapers, paints, etc. on walls and see how they look in various interiors.
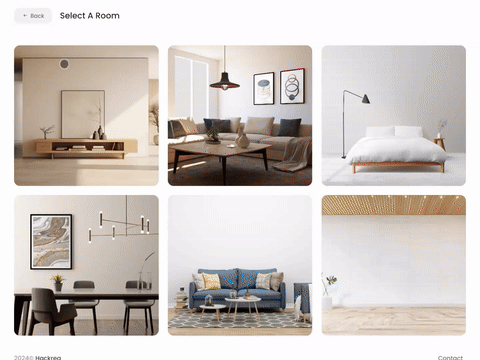
Invest in Functional Spaces
A Sunset Magazine feature defines a functional home as a space that works for the residents. It is not only about aesthetics; rather, it is about how the space adapts to the daily routines of the people who live in it. This is possible with intuitive designs that make life easier and not complicated.
Multi-functional rooms are invaluable for growing families. Think of a home office that doubles as a guest bedroom or a bonus room that transitions from a playroom to a movie room as your kids grow. These flexible spaces can save money as you won’t have to invest in future renovations when children grow up.
Consider incorporating outdoor living into your design plan. A well-designed backyard or patio can become an extension of your living area. It provides space for play, relaxation, and family gatherings. Incorporate smart home technology with programmable thermostats and lighting systems for convenience and energy efficiency. Choose adaptable furniture to maximize usable space.
Prioritize Safety
Safety should be a priority for parents, right from the day they hold their bundle of joy in their arms. Unfortunately, we live in a world where dangers abound, even for babies we protect so much. Take the example of the harmless-looking baby formula that made many babies sick, damaging their intestines. The ongoing NEC lawsuits highlight the threat.
TorHoerman Law notes that trusted brands like Enfamil and Similac are facing legal charges filed by the parents of these babies. As a parent, you need to be watchful about the baby formula you choose, the furniture you buy, and the trip and fall hazards in your home. Start with a design that prioritizes safety.
Start by keeping clutter to a minimum to prevent trips and falls. Set up stair gates and corner protectors on furniture. Keep an eye on tripping hazards like loose wires and ensure that electrical outlets are covered. Use non-slip mats in bathrooms and keep pathways clear.
Have Enough Storage
When you have a growing family, you will always find yourself struggling for storage space. According to Better Homes & Gardens, children own small stuff, but it can easily create a big mess if you don’t store it properly. From clothing to shoes, books, and toys, every item must have a designated place where it can be put away.
Adequate storage can help minimize clutter, maintain order, and reduce stress in a busy household. There are plenty of ways to design storage in your home. Custom-built-in storage solutions such as modular wardrobes, cube systems, and wall-mounted shelves are saviors. They can help you make the most of every inch of space.
Also, consider storage systems that can grow with your family. Install adjustable shelving or modular units that you may reconfigure as needs change. You will feel sane when you don’t have to buy new cupboards and bins every year.
Frequently Asked Questions
What is the average size of a family home?
As per Bankrate, the average size of a single-family home in the US in the early 2020s was around 2,300 square feet. Most homebuyers look for homes between 2,000 and 3,000 square feet. About 600–700 square feet per person is considered ideal. However, home sizes in the country are trending slightly smaller due to changing demographics and affordability concerns.
How to design a multigenerational home?
Designing for multiple generations requires a balance between togetherness and privacy. The home should have enough bedrooms and flexible bonus rooms. Separate living areas or suites for grandparents or adult children are a good option. Also, features such as wider doorways, no-step entries, and accessible bathrooms ensure safety for seniors.
What are the principles of home design?
Core principles of home design include six elements. These are:
- Comfort: Colors, lighting, and materials used in a home should promote well-being.
- Functionality: Every space should serve a purpose and adapt to changing needs.
- Flexibility: Rooms should be designed in a way that they can be easily reconfigured.
- Safety: Incorporate features that protect all family members.
- Storage: Ample, adaptable storage solutions should be added.
- Personalization: The space should reflect your family’s personality and values through decor and layout.
Designing a home for a growing family goes beyond square footage. It is about creating a nurturing, flexible, and safe environment that evolves with your needs. Whether you’re planning for new arrivals, accommodating teenagers, or welcoming grandparents, thoughtful design ensures that your home remains ready at every stage of life.

